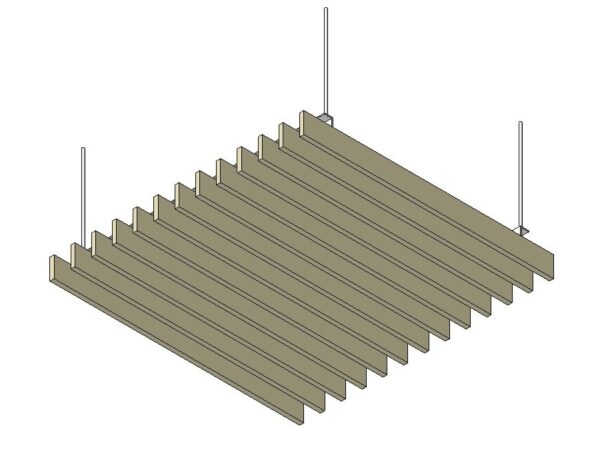Revit, a Building Information Modeling (BIM) software developed by Autodesk, offers several advantages over traditional Computer-Aided Design (CAD) software. Here are some key advantages of using Revit:
1. BIM Integration
Revit is a Building Information Modeling (BIM) software that allows architects, engineers, and designers to create intelligent 3D models. Unlike traditional CAD tools, which focus primarily on 2D drafting, Revit seamlessly integrates 3D modeling, data management, and visualization. BIM enables better collaboration, reduces errors, and enhances project coordination.
2. Parametric Design
Revit’s parametric modeling capabilities allow users to create relationships between elements. Modifying one part of the model automatically adjusts other related elements. This dynamic approach saves time and ensures consistency throughout the design process. Traditional CAD lacks this level of flexibility.
3. Centralized Data
Revit stores all project data in a single file, making it easier to manage and share. Changes made by one team member are instantly reflected across the entire model. In contrast, traditional CAD relies on separate files, leading to version control issues and potential data loss.
4. Automated Documentation
Revit generates construction documents (such as floor plans, elevations, and sections) directly from the 3D model. This automation streamlines the documentation process, reduces manual drafting, and maintains accuracy. Traditional CAD requires manual updates, increasing the risk of inconsistencies.
5. Energy Analysis and Sustainability
Revit offers energy analysis tools that help evaluate a building’s performance. By simulating energy consumption, daylighting, and thermal behavior, architects can optimize designs for efficiency. Traditional CAD lacks these built-in analysis features.
6. Collaborative Workflows
Revit’s cloud-based collaboration tools enable real-time collaboration among team members, even if they are geographically dispersed. Traditional CAD relies on file exchanges, which can lead to delays and potential conflicts.
7. Visualization and Rendering
Revit’s 3D views allow stakeholders to visualize the project before construction begins. Additionally, high-quality renderings can be generated directly within Revit. Traditional CAD often requires separate rendering software.
8. Change Management
Revit’s change tracking features help manage design revisions. Users can compare different versions, track modifications, and understand the impact of changes. Traditional CAD lacks this level of transparency.
Conclusion
While traditional CAD software has its merits, Revit’s BIM capabilities, parametric design, centralized data, and collaborative features make it a powerful tool for modern architecture and design. Embracing Revit can lead to more efficient workflows, better project outcomes, and improved communication among project stakeholders.
Remember, the transition from traditional CAD to Revit may require training and adaptation, but the long-term benefits are well worth the investment.

